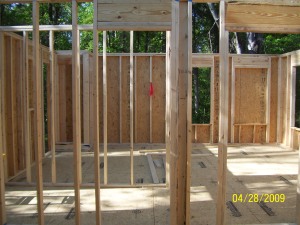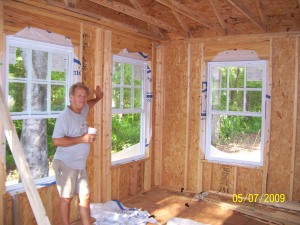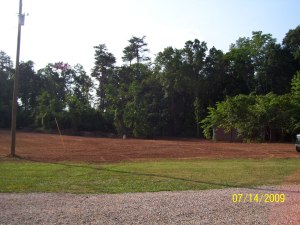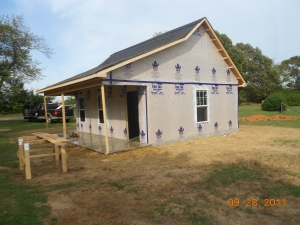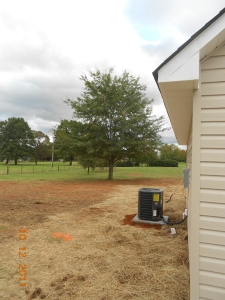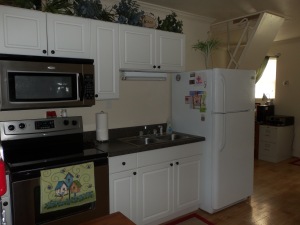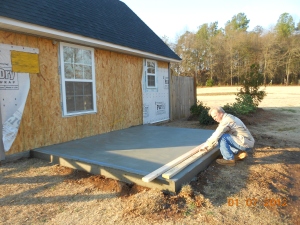This small living space makes room for a stacker washer/dryer in the kitchen with ample room left for your breakfast area.
This is a view of the opposite side of den with a peak into the bedroom area.
An open floor plan and several windows accentuates the concept of small cottage living.
This bedroom has two closets, a recessed computer nook, and an adjoining full bath. A half bath is located in the den area as well. There is also a drop stairway in the den that leads to more storage area in the attic. All these features are comfortably appointed in only 650 square feet!
We hope you’ve enjoyed taking a sneak peak into small cottage living. Feel free to call Robert at 864-205-3831 if you should be in the market for one or know someone who is.











